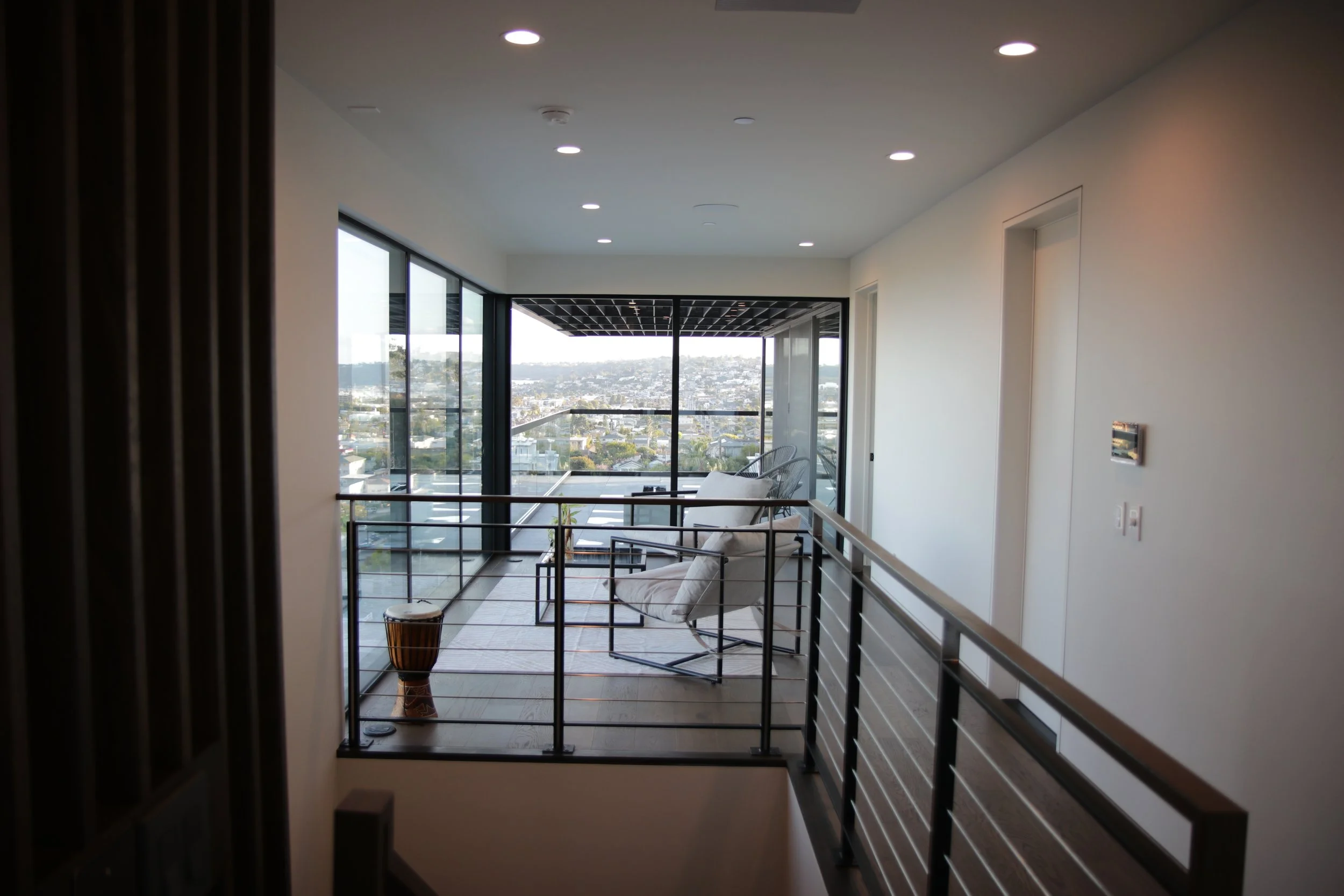Architecture that feels intuitive, authentic, and deeply connected to its purpose.
We approach architecture with a belief that clarity, purpose, and simplicity are the cornerstones of enduring design. We like to emphasize the natural expression of function, allowing the inherent qualities of each space to guide its aesthetic. The result is architecture that feels intuitive, authentic, and deeply connected to its purpose.
Each project begins with a thoughtful response to the site’s unique characteristics—its context, light, views, textures, and rhythms. We are committed to designing buildings that not only reflect the identity of their surroundings but also feel like a natural extension of them.
With a clear understanding of both the site and client goals, we see custom building design as a seamless integration of art and science. Every aspect—from environmental performance and user experience to construction feasibility and visual impact—is carefully considered. The design process emphasizes collaboration, communication, and precision, ensuring that drawings are both inspiring and practical—easy for clients to understand and ready for contractors to implement.
We are dedicated to making the design and construction journey engaging, transparent, and efficient for all stakeholders, delivering spaces that are both meaningful and meticulously crafted.
Services
Site Development Feasibility Consultation
We’re here to help you work with Civil Engineers and Geotechnical Engineers to assess potential sites to ensure they’re both feasible and well-suited for building your future home.
Architectural Services
We offer comprehensive services from concept design through to construction completion, guiding you every step of the way to make the process as smooth and stress-free as possible
Project Title: The Crestline House
Location: Point Loma, San Diego, California
Completed: 2025
Architectural Style: California Modern
Site Description: Steep hillside lot with panoramic views of downtown San Diego, Coronado Bridge, and the harbor.
4.5 Beds / 3.5 Baths / 4,415 SF
Located on a steep lot along Evergreen Street in Point Loma, the Crestline House was designed to address challenging site conditions while taking full advantage of panoramic city and bay views. The home is built into the hillside using a series of horizontal levels, minimizing its visual presence from the street and maximizing exposure toward the views below.
The lot had long been considered unbuildable due to its terrain and lack of access. However, through detailed planning and coordination with the City of San Diego, the project received special City Council approval to use public land for a custom driveway, providing essential access to the property.
The house features a modern, low-maintenance materials palette including white stucco, walnut wood finishes, steel framing, and large glass openings. The main floor is centered around an open living area, with 13-foot-tall sliding glass doors that open directly to the view, blurring the line between indoor and outdoor spaces.
Multiple cantilevered terraces extend from the hillside, creating outdoor spaces with unobstructed views of the bay. Inside, the home is designed to frame views through large windows and door openings that are integrated into the architecture.
Entry to the home begins at the third-floor foyer, where visitors are immediately presented with bay views and filtered light from a louvered canopy above the master suite balcony. Movement through the house is guided by a stairwell and elevator core. The stair design features clean, waterfall-edge steps and a mixed-metal handrail combining powder-coated and brushed stainless steel elements for a refined, modern look. As occupants descend, ceiling heights lower slightly before opening again into the main second-floor living space with its 13-foot ceilings, creating a deliberate sense of spatial variation inspired by classic architectural principles.
The Crestline House provides a practical solution to a difficult site, offering both function and comfort while making full use of its unique setting in one of San Diego’s most scenic neighborhoods.
Let’s Build!
From conceptualizing to constructing, we’re ready to design your architectural dream. We promise a client-centric approach that empowers ideas, eases concerns, and delivers quality craftsmanship we’ll all be proud of.
Contact us at:
Info@GeigerArchitects.com
T: 760-258-6469
About
Daniel Geiger - Architect, AIA
With over 15 years of experience in residential building design and construction, Daniel Geiger has established a reputation as a trusted and versatile Architect in the San Diego area. His work spans the full spectrum of residential architecture—from thoughtfully crafted custom homes to high-profile, large-scale residential complexes in some of the city's most desirable neighborhoods.
Daniel's comprehensive understanding of both design and construction allows him to bring creative, practical, and efficient solutions to every project. He has a deep appreciation for the unique character of San Diego’s communities and is passionate about creating spaces that reflect the lifestyle and vision of the people who live in them.
Throughout his career, Daniel has successfully led projects of all sizes and scopes, consistently delivering results that exceed expectations. Whether it's a bespoke coastal home or a landmark multi-unit development, Daniel approaches each project with dedication, attention to detail, and a collaborative spirit.
















